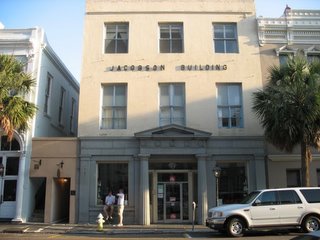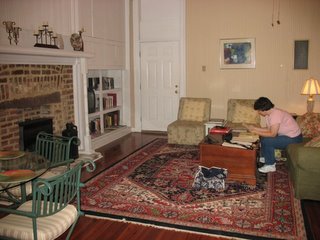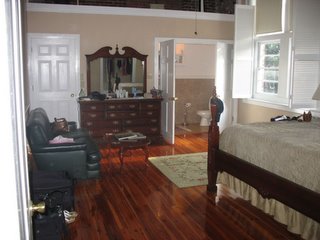
My sis finally sent me some pictures from Charleston, so I wanted to share some of these. I think I'll just post a few each day over the next week because she sent me several.
This is the building where we stayed. There is a stairway to the left that you can barely see. We were on the second floor in the back half of the building. Below are pictures from the inside of our "apartment."
The building that is barely visible on the left is a restaurant and the two guys hanging out in front are actually the valets for The Oak.
 This is the living area. There is a small kitchen area off to the right as well as a full bath with a washer/dryer.
This is the living area. There is a small kitchen area off to the right as well as a full bath with a washer/dryer.
Here Sis and I are the door to the apartment.
 This is the bedroom...and at the far end, you can see the second full bath. What you can't see is that above the bathroom area there is a loft that has exposed brick. I'm not sure that you can tell from the pictures, but the ceilings were probably 12-15 feet. The hard wood floors were beautiful and the bathrooms were lovely.
This is the bedroom...and at the far end, you can see the second full bath. What you can't see is that above the bathroom area there is a loft that has exposed brick. I'm not sure that you can tell from the pictures, but the ceilings were probably 12-15 feet. The hard wood floors were beautiful and the bathrooms were lovely.
Here is a link to the website
historic charleston accommodations
It was a wonderful place for us to stay and we greatly enjoyed being right downtown where everything was happening! I post more pictures later....
No comments:
Post a Comment